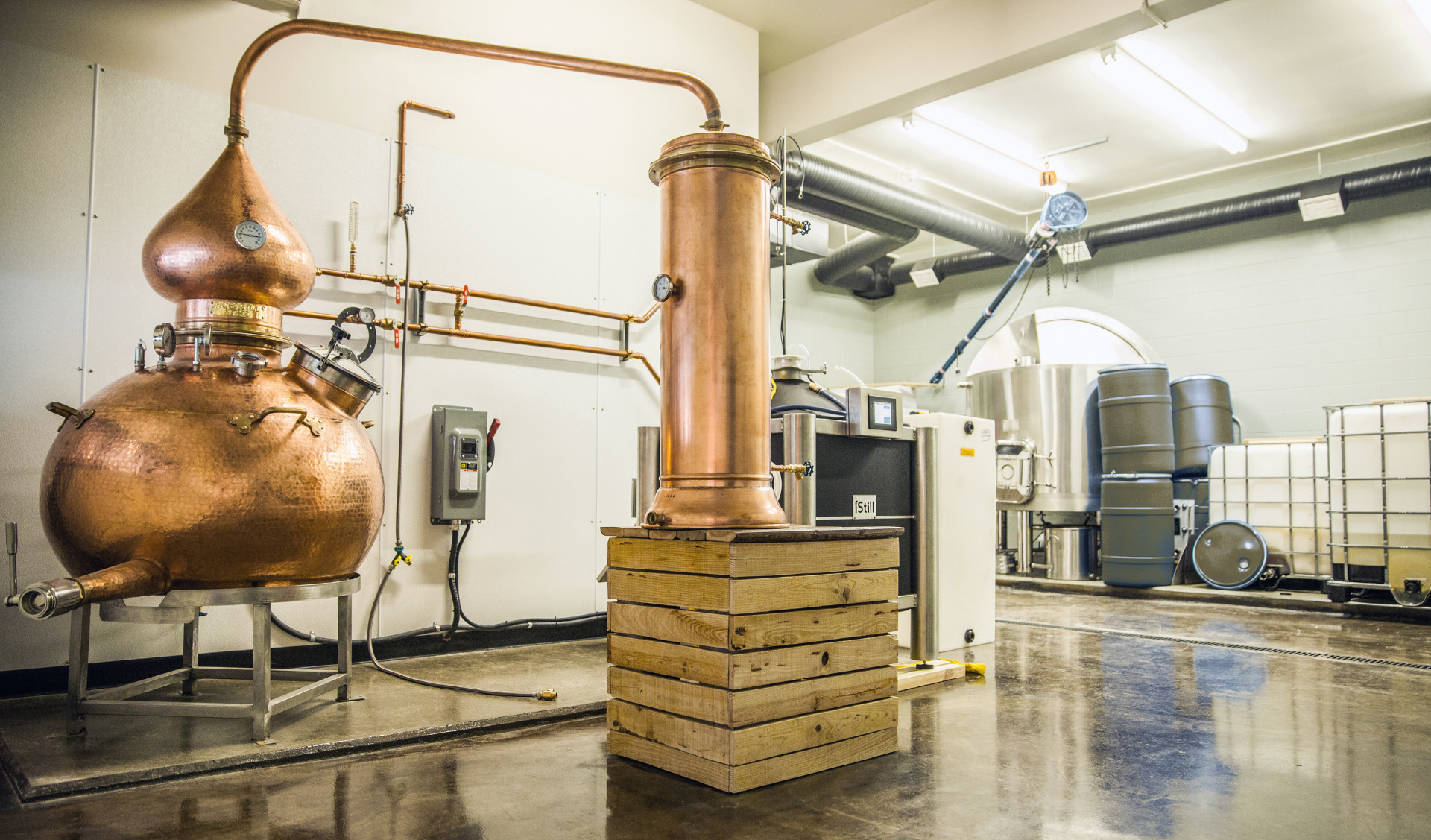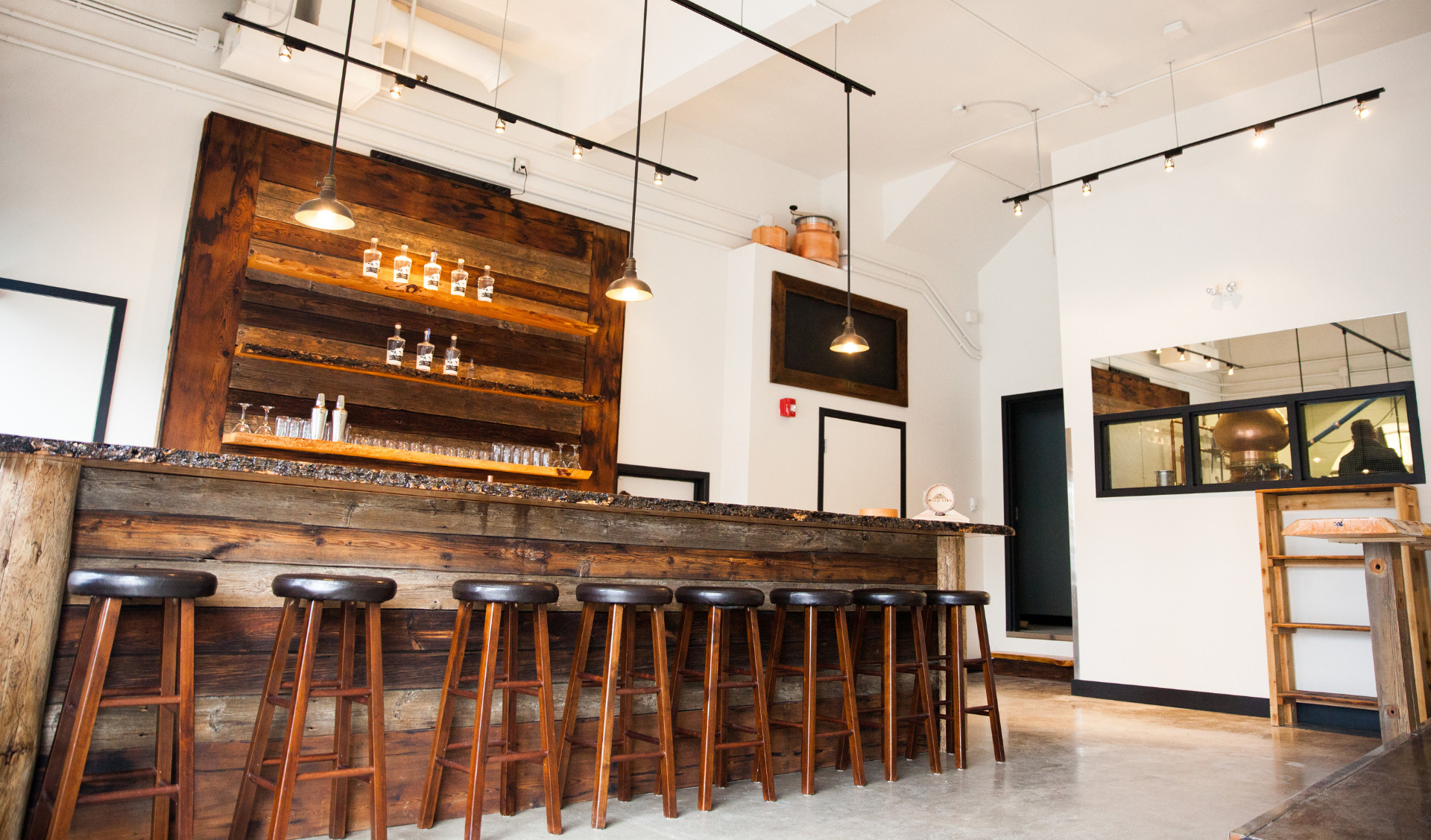Wild Life Distillery 1.0, Canmore
Location: Canmore, Alberta
Size: 1,400 sq. ft.
Value: $400,000
Date: 2016
Client: Wild Life Distillery
Designers:
-
Design Build with Nest Design and Drafting Studio
-
GHL Consultants
This project for Wild Life Distillery is an example of a complex design-build that included both a front tasting room and back-end distillery and bottling spaces.
The 1,400ft2 design-build of Canmore’s first micro-distillery consisted of creating a tasting and retail area and distillery complete with an engineered raised concrete production floor, new HVAC and ventilation equipment, electrical and fire alarm systems as well as a complex mechanical system for the owner’s selected gin, vodka, and whiskey distilling equipment.
Completed in collaboration with Nest Design and Drafting Studio in Canmore.
“Throughout each phase of our building renovation project: planning, construction, and post-complexation we found the work of ACS to be of superior quality. Their attention to detail, level of service, and commitment to our project was outstanding during what was a very busy year for them. Our job was well planned/executed and came to completion one time and under budget. These are 2 major digressions in many building projects and we were pleased to see ACS come through on their proposed budget and scope of work.“
Wild Life Distillery





























